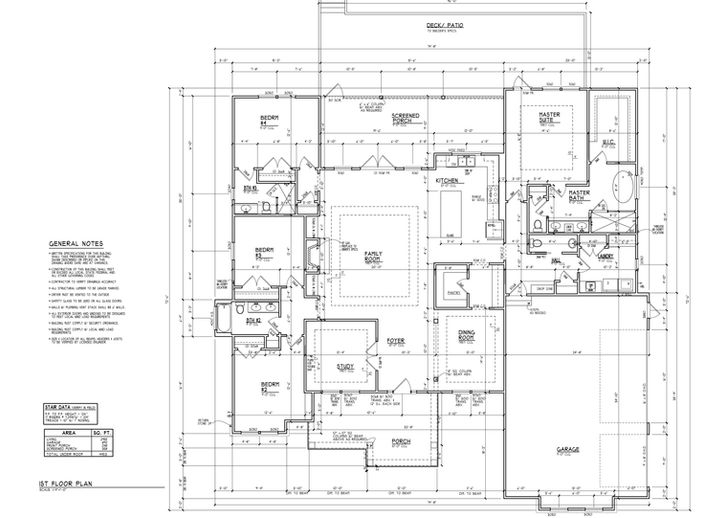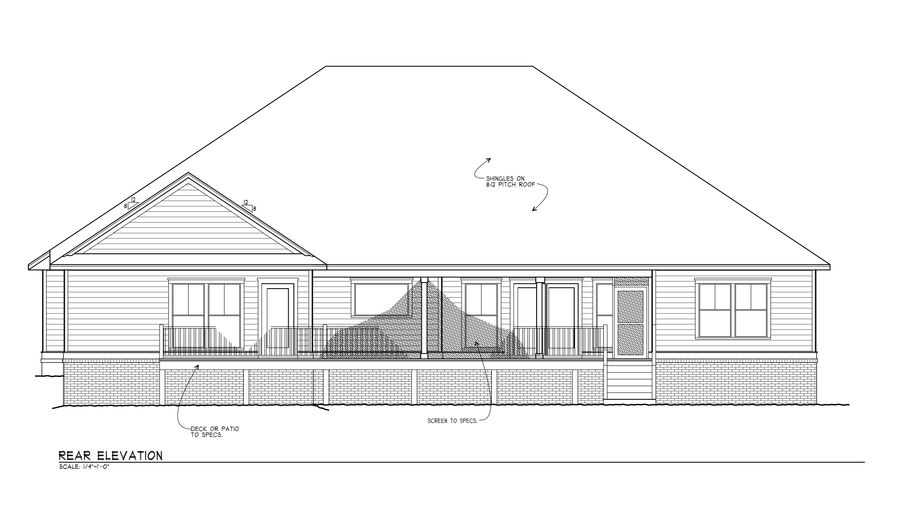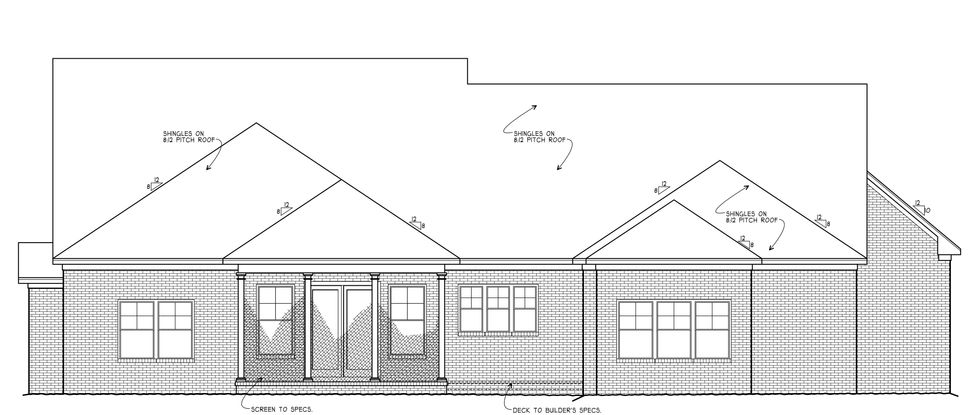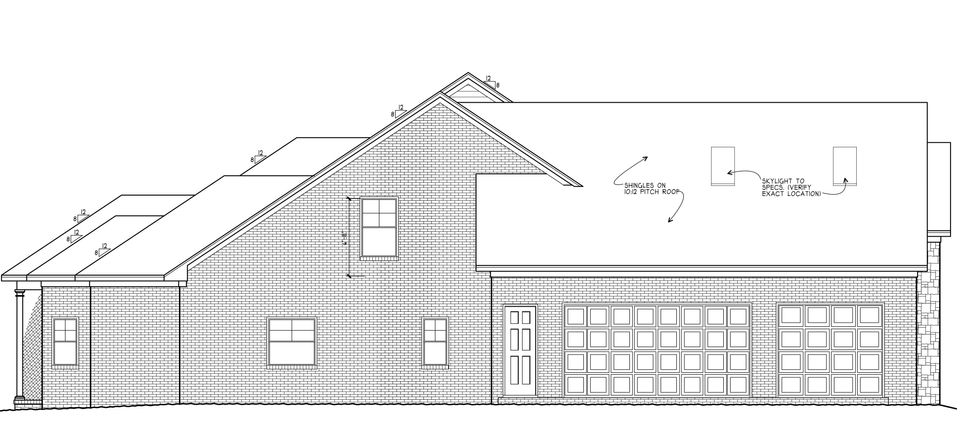top of page
Sundance Acres: A LUXURY Community
The Plan
In an effort to maintain the theme of Sundance Acres, below are a set of pre-approved floor plans and elevation options. During the consultation process, all buyers will have the option of choosing from a set of pre-selected finishing packages. Some upgrade options, such as appliances, etc. will be available and can be discussed at the time of the initial consultation.
Lot 1 Mode Home
our model home | a signature skyline community

Square Footage 3685
Bed 4
Full Bath 3
Half Bath 2
Other Rooms:
Office, Study, Media Room
Three-car Garage
In an effort to maintain the theme of Sundance Acres, below are a set of pre-approved floor plans and elevation options. During the consultation process, all buyers will have the option of choosing from a set of pre-selected finishing packages. Some upgrade options, such as appliances, etc. will be available and can be discussed at the time of the initial consultation.

The Camill
The Camille
Th Marie
The Marié
Th Claire
the Claire
The genevieve
The Genevieve
bottom of page






















